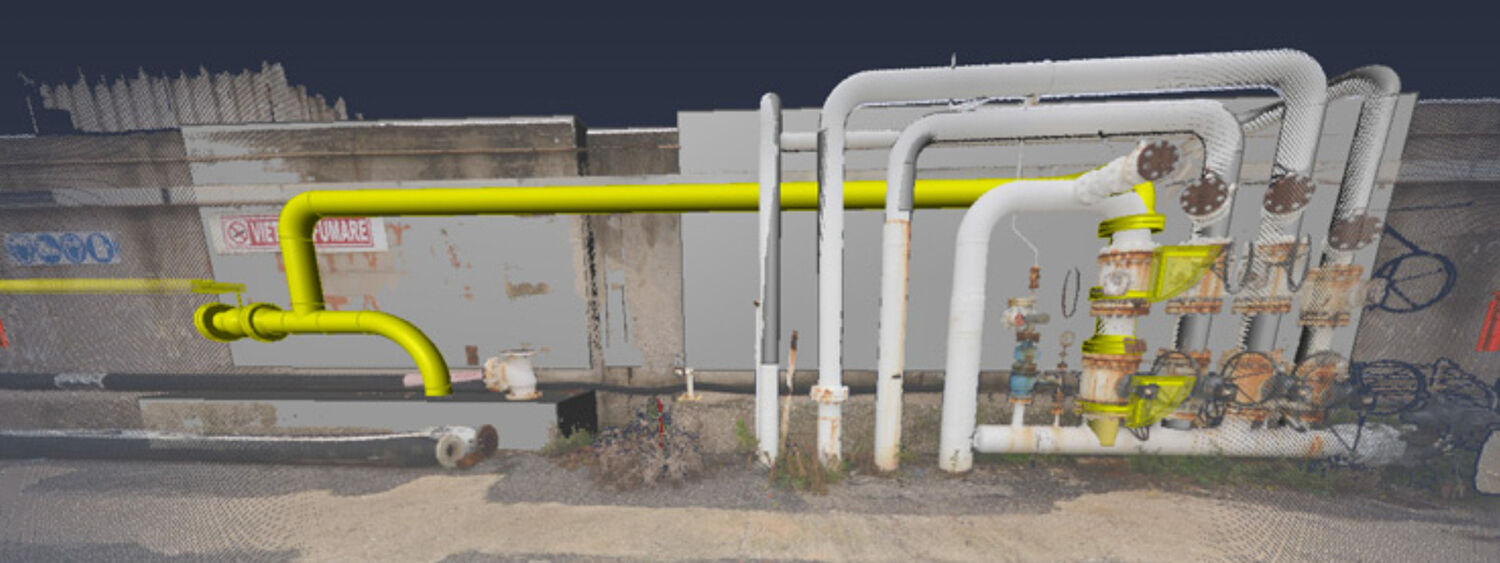
Laser Scans in Plant Design Projects
CADMATIC Laser Scan Modeller is an integrated solution for seamless use of data from laser scanners in 3D models and construction data.
How it works
CADMATIC Laser Scan Modeller is an integrated solution for seamless use of data from laser scanners in 3D models and construction data. It boosts the use of laser scanning technologies in design projects. You can utilize point clouds directly in the 3D design tool with the use of familiar design tools.
Benefit from viewing and examining an existing plant layout when sketching a new layout, use point clouds as references in measuring and fitting, while designing new items in detail or re-modelling existing items. While re-modelling, you can directly use settings, the library and components of other CADMATIC modules for the correct attributes and materials.




