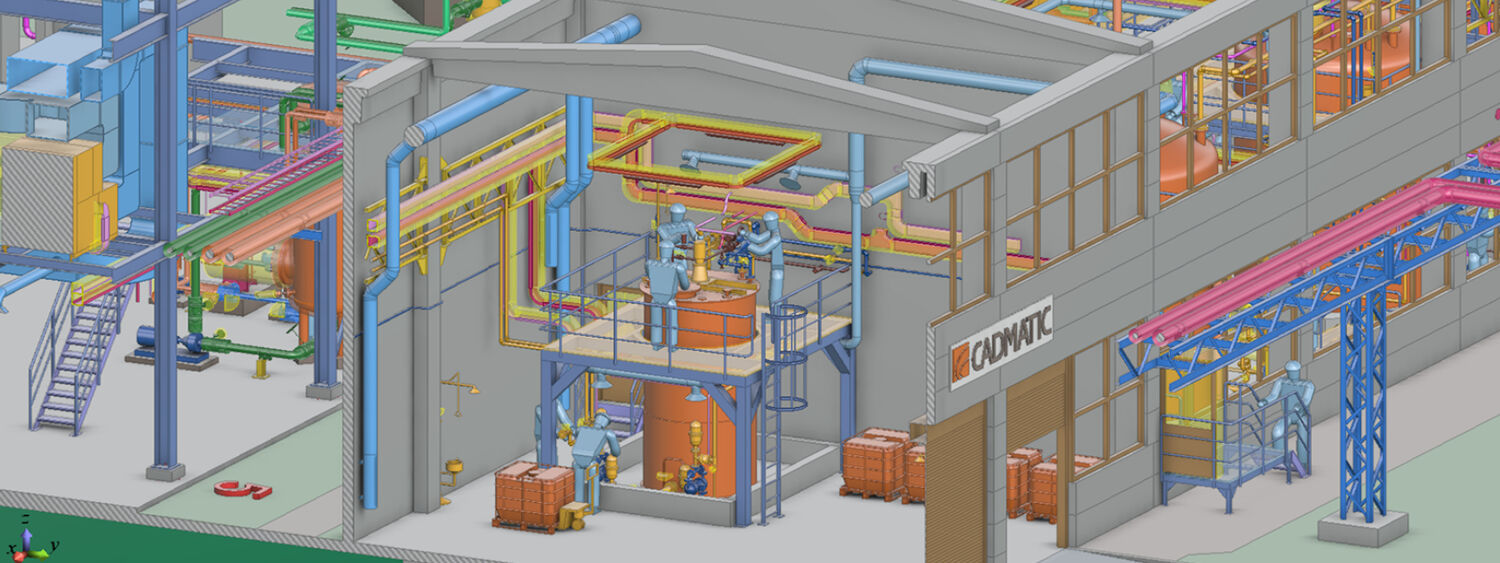Reference
Finnish Consulting Group
Engineering and consulting company uses Cadmatic for demanding and large underground wastewater projects
Read the case study
Speed up, improve, and simplify your design work with Cadmatic’s intelligent design software.
At Cadmatic, we understand the specific engineering needs of the plant industry. Our 3D plant design tools are created to meet the needs of your teams in projects of any size or complexity.
With CADMATIC 3D Plant you can generate automatically annotated project documentation and lightweight 3D models, giving you up-to-date project information whenever you need it. Native Cadmatic 3D objects can easily be exported to other file formats – and vice versa. And, thanks to specification and component libraries, we empower your designers to focus on the actual construction without having to worry about selecting the right material.
Engineering and consulting company uses Cadmatic for demanding and large underground wastewater projects
Read the case study"Cadmatic has sufficient capacity to deal with large projects. The Blominmäki treatment plant is a 10-hectare area filled with pipes and devices, which demands a lot from the software. Cadmatic does not run out of steam. Their piping design features are truly world class."
Petri Poikonen, Planning Manager

Arrange a free demo now to learn how Cadmatic solutions can help your processes.
Book a free demo