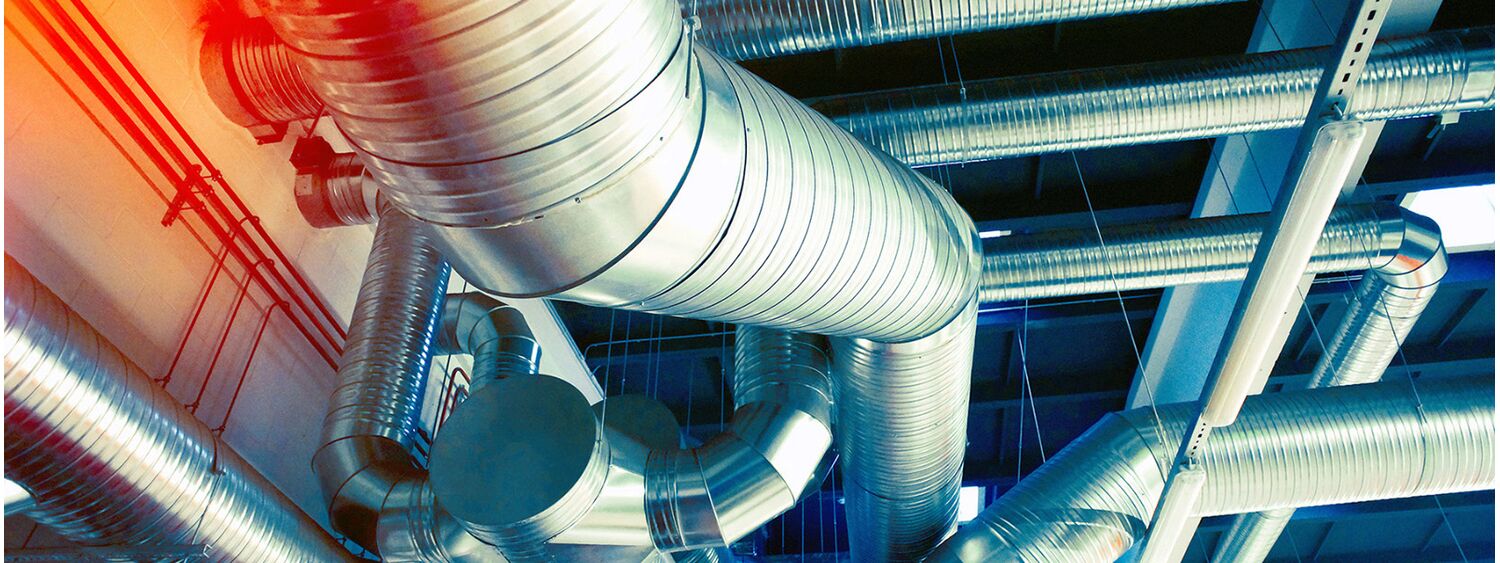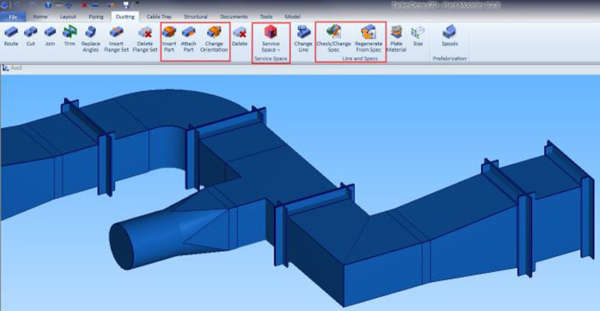HVAC duct design software – specification-driven routing
CADMATIC allows HVAC designers to fully concentrate on the 3D HVAC duct design while the specification-based system ensures that correct components and materials are being selected. Using the HVAC Spools module, the ductwork in the 3D model can be split into spools that can be manufactured off site and transported on site. Automatically-annotated duct spool drawings and accurate Bills of Materials (BOMs) can be generated anytime, and if the 3D model is changed, the documentation is automatically flagged as requiring updating. Published HVAC spool documentation is easy to distribute for project reviews and deliver to prefabrication shops and installation teams.






