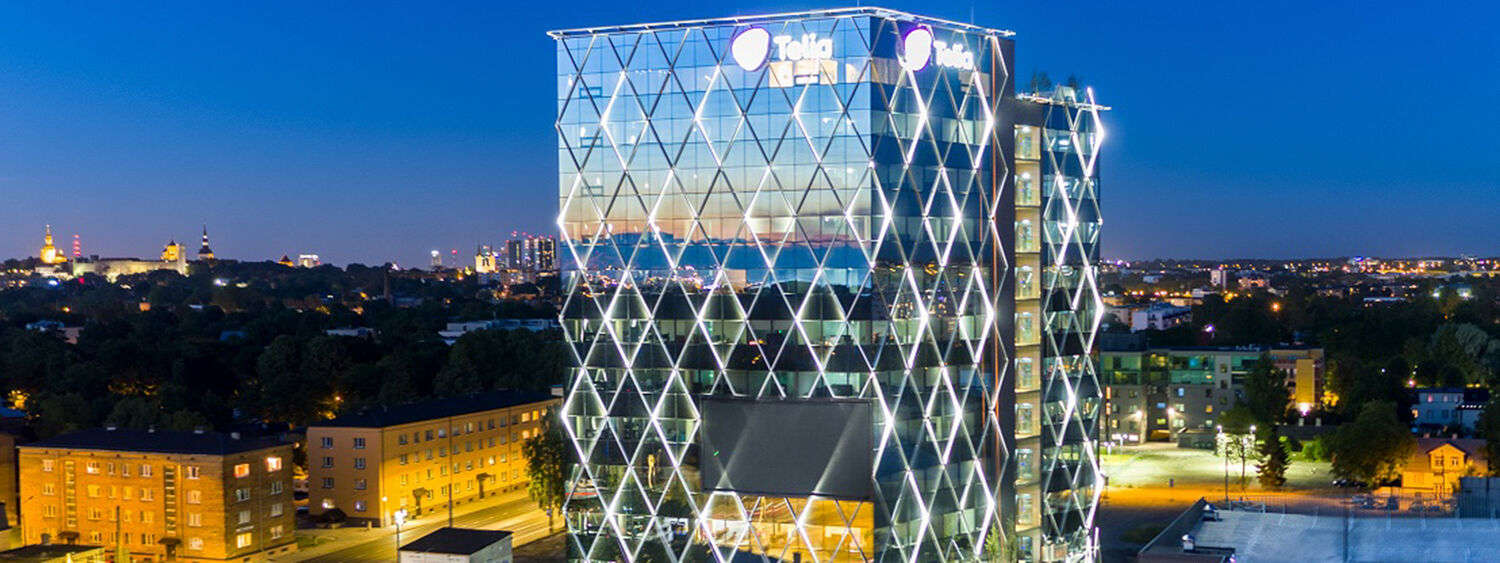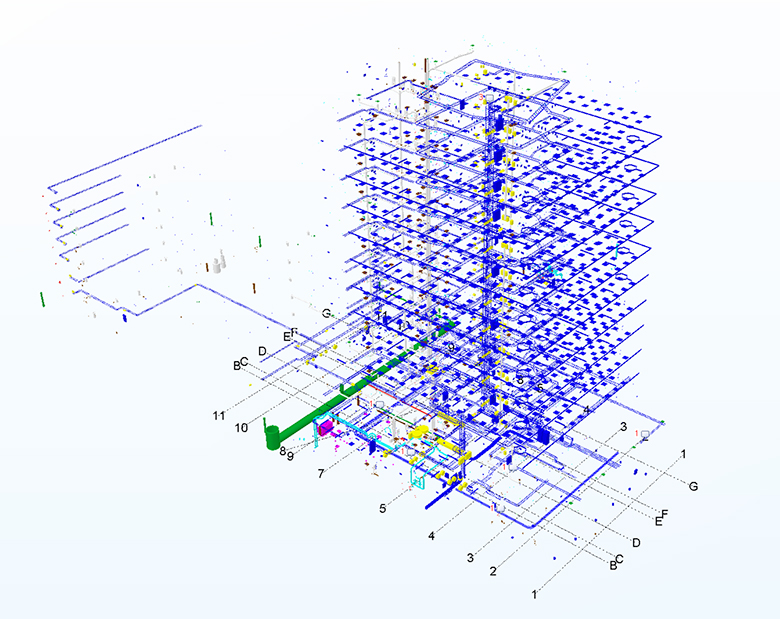
Melior Projekt OÜ - The award of the best BIM cooperation project for Telia’s new office building
The design team consisted of two different electrical design companies.
The award of the best BIM cooperation project for Telia’s new office building
The design development and construction process of Telia’s new commercial building in Tallinn was awarded with a special prize as the best BIM cooperation project at the Construction Project of the Year competition in Estonia. According to Jüri Rass, Deputy Secretary General for Construction of the Ministry of Economic Affairs and Communications, it was due to the use of progressive digital cooperation methods, which resulted in reducing excessive workload almost by half that the team of the project was considered worthy of the prize. Architects, engineers, project managers, builders and clients kept using the BIM models as a real-time cooperation platform throughout the process, from the planning of the building until the last project meetings.
The electrical design and model of the building were carried out by the electrical design office Melior Projekt OÜ by means of CADMATIC Electrical software. According to Dmitri Gridin, the owner of the company, this project can be best described with the word "smoothness" at all its stages. The entire communication at the design stage, as well as the coordination of the model with other designers took place in real-time with Tekla BIMsight software. In addition to elaborate work processes, the presence of a BIM coordinator is essential for the smooth running of the work because the construction project manager for the most part has no time to deal with all the shortcomings of the model promptly. According to Dmitri Gridin 50% of the success in cooperation depends on the willingness of the parties to cooperate and the other 50% depends on the activity of the BIM coordinator.

In addition to Melior Projekt OÜ, the design team of the Telia building involved another CADMATIC Electrical user, Itelect Consult OÜ, a design office specializing in low-current installations. The both design companies have been using CADMATIC Electrical software for almost 10 years and have been able to create highly efficient processes for the development of electrical design and low-current design projects.
The entire design process for the Telia building was performed in a BIM model. In addition, the model design was used for the calculation of construction volumes, organization of procurements and work planning. The office building has 14 floors in all and its gross area is 16,000 m2.

The building erection team included the following companies:
- Merko Ehitus AS
- Pin Arhitektid OÜ Estkonsult OÜ
- VP Projekt OÜ
- Kliimakonsult OÜ
- Itelec Consult OÜ
- Melior Projekt OÜ