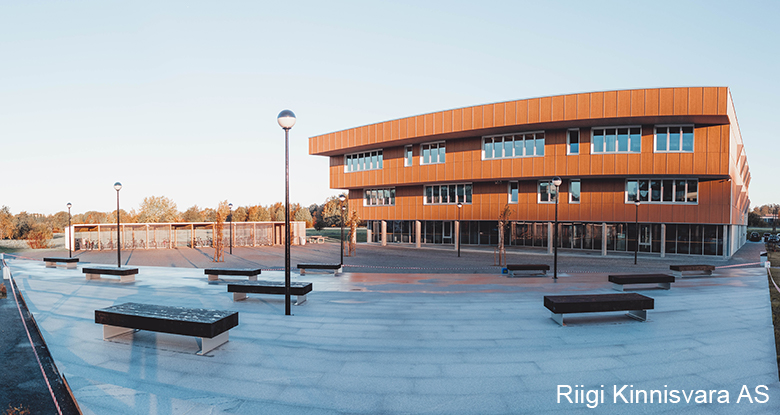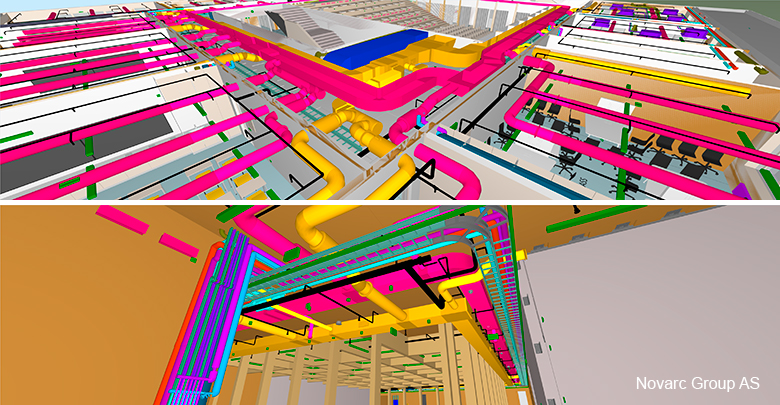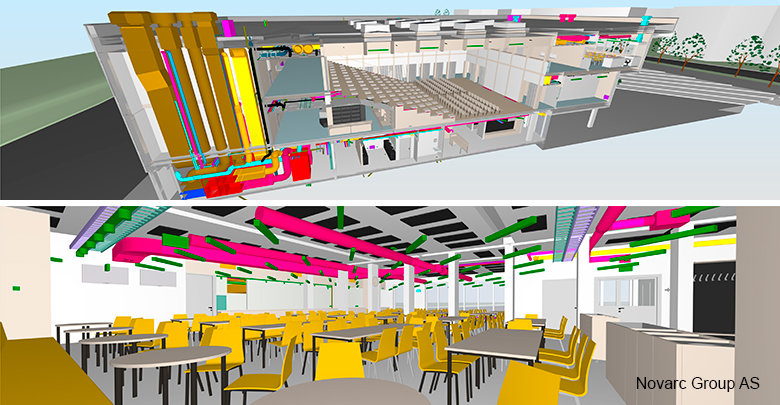
Novarc Group AS - Estonia’s best BIM project of 2018
Electrical model and low current model were designed with Electrical
Estonia’s best BIM project of 2018 was designed by Novarc Group AS
The winner of the best BIM cooperation project competition organized by the Estonian Association of Architectural and Consulting Engineering companies and the Estonian Ministry of Economic Affairs and Communications is the Viimsi state gymnasium building, the design of which was created by Novarc Group AS (as principal design office) and the architectural solution by KAMP Arhitektid OÜ. The objective in designing the school building for the 500 students was to create a building with the lowest possible energy need. The main construction material of the three-storey building is wood.
Novarc Group AS is an architectural and consulting engineering company that has been active for 25 years. Today, the company employs more than 65 specialists in four countries. Viimsi state gymnasium was built by Merko Infra AS and the contracting entity was Riigi Kinnisvara AS. The gross area of the building is 4,827 m² and the construction cost was 5.1 million euros.

In addition to the electrical model, the main design contractor Novarc Group AS also prepared the structural and heating, ventilation, water supply and sewerage models for the building. The low current model was designed by Vaimar Engineering OÜ. Both the electrical model and low current model along with drawings were designed with CADMATIC Electrical design software. According to Martin Mäsak, head of the electrical engineering department of Novarc Group AS, the design process that involved four electrical engineers proceeded smoothly at each stage. The electrical design involved models of cable routes, switchboards, lighting fittings, sockets, switches, etc. In addition, the information requirements of Riigi Kinnisvara AS, the building contracting entity, and BIM design requirements had to be followed, noted Mäsak.
According to Mihkel Kaesveld, BIM manager of Novarc Group AS, a good team and building compactness played a key role in the project’s success. All project communications were based on the BCF, and Solibri Model Checker software was used for quality control of the combination model and making snapshots.

From the start, attention should be given to the correct level of details in the IFC model: excess details do not add value; instead, they only overload the combination model. For instance, the data volume of a bicycle stand may be larger than that of 350 hollow core slabs.
Kaesveld highlighted some recommendations for a successful BIM design from the coordinator’s point of view:
- BIM coordinators for both the builder and designer = a common understanding and competent delegation
- Resolution of conflicts and deficiencies in the combination model = time saver
- Separate BIM meetings solely for solving complex nodes
- Keep all communication in the BIM (BCF)
Kaesveld also pointed out that project quality can only be assured when all participants have BIM competence and knowledge of its possibilities. As a BIM coordinator, Kaesveld has heard the expression “it cannot be done” countless times over the years. According to his assessment, in 70% of the cases, this means low software skills, 20% a wish to avoid adhering to the requirements and 10% a lack of software.

According to Alan Väli, the builder’s BIM coordinator, the project stood out due to its rapid pace of simultaneous design and construction processes, which is why it was important to achieve a seamless design before the commencement of construction work. The construction company Merko Infra AS started to prepare the works project immediately after the construction contract. It occurred during the work process that much of the main project had to be redesigned and as work had already commenced on the construction site, the model allowed all issues to be resolved on time. Another specific feature that Väli highlighted was preparing an execution model, which Merko created in parallel with the construction process.